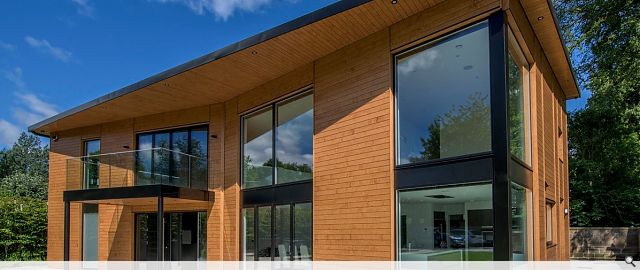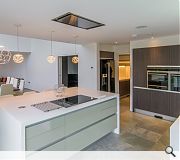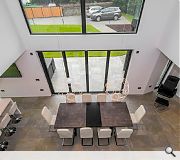Westwood Villa
MAC Architects were appointed to design and deliver a substantial new build house for a private client and their growing family. Situated in the Aberdeen suburb of Stoneywood, the site was flanked by woodland with existing overlooking business premises to the rear. The brief was to create a modern energy efficient design whilst maximising privacy and the flexibility of open plan living. In line with our holistic approach to sustainability we combined large areas of glazing with a super insulated timber clad envelope to achieve a highly efficient SAP ‘A’ Rated building that sat harmoniously alongside the woodland setting.
PROJECT:
Westwood Villa
LOCATION:
324 Stoneywood Road, Aberdeen
CLIENT:
Mr & Mrs Andrew
ARCHITECT:
MAC Architects
STRUCTURAL ENGINEER:
Ramsay & Chalmers
SERVICES ENGINEER:
Optimum + Airsource1
QUANTITY SURVEYOR:
GKQSS
INTERIOR DESIGNER:
Ten-Ten
Back to Housing
Browse by Category
Building Archive
- Buildings Archive 2024
- Buildings Archive 2023
- Buildings Archive 2022
- Buildings Archive 2021
- Buildings Archive 2020
- Buildings Archive 2019
- Buildings Archive 2018
- Buildings Archive 2017
- Buildings Archive 2016
- Buildings Archive 2015
- Buildings Archive 2014
- Buildings Archive 2013
- Buildings Archive 2012
- Buildings Archive 2011
- Buildings Archive 2010
- Buildings Archive 2009
- Buildings Archive 2008
- Buildings Archive 2007
- Buildings Archive 2006
Submit
Search
Features & Reports
For more information from the industry visit our Features & Reports section.





