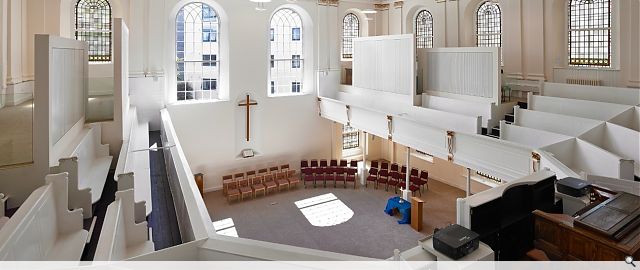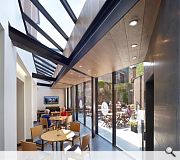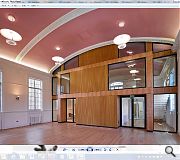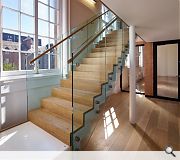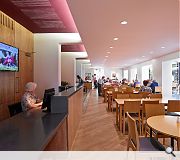City of Edinburgh Methodist Church
The project is conceived as a series of interventions within different historic settings. The split levels of the existing buildings are linked by a small conservatory and lift extension to the rear, improving accessibility is a common theme throughout. The material palette is high quality, simple and limited – limed oak, slate, terrazzo, zinc, limestone and glass. The materials adapt in tone and quantity to respond to their differing locale but are linked together in a common language of intervention by a ‘frame and panel’ aesthetic evident in each intervention.
PROJECT:
City of Edinburgh Methodist Church
LOCATION:
Nicolson Square, Edinburgh
ARCHITECT:
Page\Park
STRUCTURAL ENGINEER:
WRD
SERVICES ENGINEER:
RSP Consulting Engineers LLP
QUANTITY SURVEYOR:
Thomson Bethune
Suppliers:
Main Contractor:
Robertson Central
Back to Public
Browse by Category
Building Archive
- Buildings Archive 2024
- Buildings Archive 2023
- Buildings Archive 2022
- Buildings Archive 2021
- Buildings Archive 2020
- Buildings Archive 2019
- Buildings Archive 2018
- Buildings Archive 2017
- Buildings Archive 2016
- Buildings Archive 2015
- Buildings Archive 2014
- Buildings Archive 2013
- Buildings Archive 2012
- Buildings Archive 2011
- Buildings Archive 2010
- Buildings Archive 2009
- Buildings Archive 2008
- Buildings Archive 2007
- Buildings Archive 2006
Submit
Search
Features & Reports
For more information from the industry visit our Features & Reports section.


