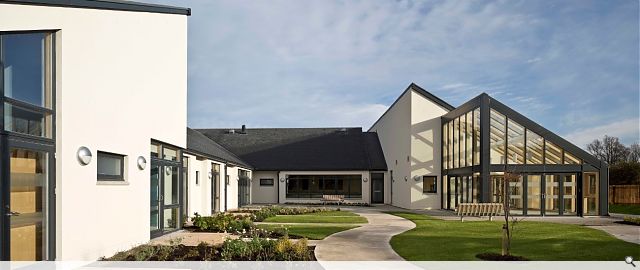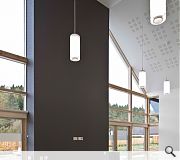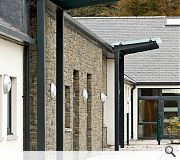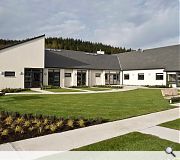Montrose House
Montrose House and Stronach Day Service provides residential care facilities and a community resource centre in Brodick on the Isle of Arran off the west coast of Scotland. The accommodation consists of 30 single bedrooms with en-suite shower rooms and ancillary spaces for both residents and staff.
The building is single storey with a linear plan. Accommodation is arranged in three wings of ten bedrooms and the resource centre forms a fourth wing. The support accommodation of offices, kitchen, laundry, family overnight stay and hairdressing are laid out along the spine of the building connecting all the wings. The distribution of the bedroom wings and the resource centre forms two secure south-west facing private courtyard gardens for the residents with outlook capturing the magnificent views up the glen. Externally meandering paths allow residents to stroll freely around the grounds with garden seating where they can stop and rest whilst taking in the garden spaces.
Each group of ten bedrooms are set up as a quasi-house arrangement with their own lounge and dining room from where direct access leads to a level outdoor terrace for outdoor activities on good weather days.
Each bedroom has full height glazing and a glazed door giving direct access to a personal patio space immediately adjacent. The extent of glazing optimises daylight, views and connection with nature – all so vital to a person’s wellbeing. Personal external space gives each resident a sense of identity within the building.
Circulation areas are light, bright and airy, terminating in small winter gardens that provide quiet, intimate space away from the hub of the main lounge areas in the centre of the building. These spaces also provide views out over the garden grounds. At the intersection of the circulation spaces there is large central lounge with feature fire place, which has become the gathering space. Glazed internal screens open up visual links to the building’s busiest circulation areas and a feature fire place draws everyone into the heart of the home. The ceiling of this room follows the roof line opening up the spaces to give a great feeling of generosity.
The building has been constructed of natural stone and render finished walls with steep pitched natural slate roofs. The plan arrangement, the materials and styling of the chimneys and changing roof lines reflect the vernacular style of the island’s farm steadings and cottages rooting the building contextually in the beautiful natural landscape. Internally each bedroom wing was given its own identity using calming colours influenced by the natural landscape of the island; the purple and browns of the heather on Machrie Moor; the greens and greys of the hillside of Glen Rosa and various shades of blue reflecting the deep waters of Coire Fhionn Lochain.
One of the main features of the design has been the amount of natural light introduced from full height glazing and roof lights creating a bright contemporary homely environment. The project was completed in November 2014 and has been designed and placed on the site with the possibility of future expansion should it be required.
The building has been well received and the Manager commented…’ I have observed the positive impact that the new environment has had on many of the residents’ health and well-being. The light and spacious rooms and corridors have benefitted one resident who has depression. Her mood has lifted and she has become more actively engaged with activities and socialises with other residents. Another resident commented that she now feels she would recommend this home highly to anyone.’
‘Going forward we are starting to see the residents and families making good use of the outdoor spaces. One of the most popular features of the design is that all rooms have access directly to the gardens, which are level and safely enclosed. Most of our residents have grown up in Arran and are used to living in a rural environment. The views from the home are stunning and maximised by the extensive use of glass. Residents are able to engage with the familiar landscape and wildlife, which comes right up to the door. The community of Arran will feel the benefit of the new home for generations to come.’
In order to meet the client’s sustainability agenda a number of strategies were implemented in the home as follows:
- An air-source heat pump provides a thermal source for the under-floor heating system
- The building employs a natural passive ventilation policy where possible
- There is a rain-water harvesting system
- There is a high level of insulation in the fabric
- The lighting employs low energy/ high efficient fittings
- The general orientation favours heat gain from the south/west and minimal heat loss from the north
In conclusion good design in terms of function and effectiveness does not always result in a memorable ‘iconic aesthetic’. Sometimes good architecture just fits comfortably into its context with delight. The careful use of light, space and natural materials in this new home has provoked in the minds of the staff and residents a tangible sense of well-being, which has been positively expressed as they have enthusiastically embraced their new surroundings.
The building is single storey with a linear plan. Accommodation is arranged in three wings of ten bedrooms and the resource centre forms a fourth wing. The support accommodation of offices, kitchen, laundry, family overnight stay and hairdressing are laid out along the spine of the building connecting all the wings. The distribution of the bedroom wings and the resource centre forms two secure south-west facing private courtyard gardens for the residents with outlook capturing the magnificent views up the glen. Externally meandering paths allow residents to stroll freely around the grounds with garden seating where they can stop and rest whilst taking in the garden spaces.
Each group of ten bedrooms are set up as a quasi-house arrangement with their own lounge and dining room from where direct access leads to a level outdoor terrace for outdoor activities on good weather days.
Each bedroom has full height glazing and a glazed door giving direct access to a personal patio space immediately adjacent. The extent of glazing optimises daylight, views and connection with nature – all so vital to a person’s wellbeing. Personal external space gives each resident a sense of identity within the building.
Circulation areas are light, bright and airy, terminating in small winter gardens that provide quiet, intimate space away from the hub of the main lounge areas in the centre of the building. These spaces also provide views out over the garden grounds. At the intersection of the circulation spaces there is large central lounge with feature fire place, which has become the gathering space. Glazed internal screens open up visual links to the building’s busiest circulation areas and a feature fire place draws everyone into the heart of the home. The ceiling of this room follows the roof line opening up the spaces to give a great feeling of generosity.
The building has been constructed of natural stone and render finished walls with steep pitched natural slate roofs. The plan arrangement, the materials and styling of the chimneys and changing roof lines reflect the vernacular style of the island’s farm steadings and cottages rooting the building contextually in the beautiful natural landscape. Internally each bedroom wing was given its own identity using calming colours influenced by the natural landscape of the island; the purple and browns of the heather on Machrie Moor; the greens and greys of the hillside of Glen Rosa and various shades of blue reflecting the deep waters of Coire Fhionn Lochain.
One of the main features of the design has been the amount of natural light introduced from full height glazing and roof lights creating a bright contemporary homely environment. The project was completed in November 2014 and has been designed and placed on the site with the possibility of future expansion should it be required.
The building has been well received and the Manager commented…’ I have observed the positive impact that the new environment has had on many of the residents’ health and well-being. The light and spacious rooms and corridors have benefitted one resident who has depression. Her mood has lifted and she has become more actively engaged with activities and socialises with other residents. Another resident commented that she now feels she would recommend this home highly to anyone.’
‘Going forward we are starting to see the residents and families making good use of the outdoor spaces. One of the most popular features of the design is that all rooms have access directly to the gardens, which are level and safely enclosed. Most of our residents have grown up in Arran and are used to living in a rural environment. The views from the home are stunning and maximised by the extensive use of glass. Residents are able to engage with the familiar landscape and wildlife, which comes right up to the door. The community of Arran will feel the benefit of the new home for generations to come.’
In order to meet the client’s sustainability agenda a number of strategies were implemented in the home as follows:
- An air-source heat pump provides a thermal source for the under-floor heating system
- The building employs a natural passive ventilation policy where possible
- There is a rain-water harvesting system
- There is a high level of insulation in the fabric
- The lighting employs low energy/ high efficient fittings
- The general orientation favours heat gain from the south/west and minimal heat loss from the north
In conclusion good design in terms of function and effectiveness does not always result in a memorable ‘iconic aesthetic’. Sometimes good architecture just fits comfortably into its context with delight. The careful use of light, space and natural materials in this new home has provoked in the minds of the staff and residents a tangible sense of well-being, which has been positively expressed as they have enthusiastically embraced their new surroundings.
PROJECT:
Montrose House
LOCATION:
Brodick, Isle of Arran
CLIENT:
David Watts
ARCHITECT:
McLean Architects
STRUCTURAL ENGINEER:
ATK Partnership
SERVICES ENGINEER:
Hurley Palmer Flatt
QUANTITY SURVEYOR:
Kier Scotland
Suppliers:
Main Contractor:
Kier Scotland
Photographer:
Keith Hunter
Back to Health
Browse by Category
Building Archive
- Buildings Archive 2024
- Buildings Archive 2023
- Buildings Archive 2022
- Buildings Archive 2021
- Buildings Archive 2020
- Buildings Archive 2019
- Buildings Archive 2018
- Buildings Archive 2017
- Buildings Archive 2016
- Buildings Archive 2015
- Buildings Archive 2014
- Buildings Archive 2013
- Buildings Archive 2012
- Buildings Archive 2011
- Buildings Archive 2010
- Buildings Archive 2009
- Buildings Archive 2008
- Buildings Archive 2007
- Buildings Archive 2006
Submit
Search
Features & Reports
For more information from the industry visit our Features & Reports section.






