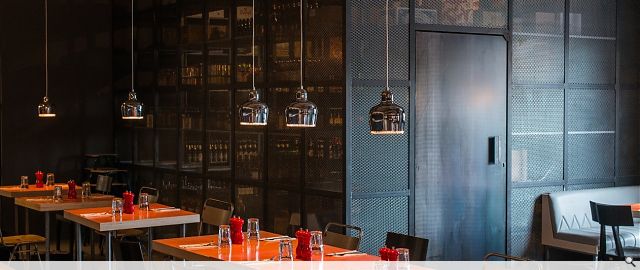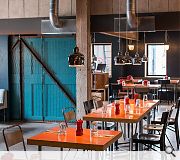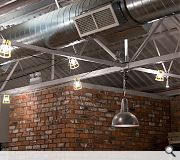Drygate Brewing Co.
Drygate Brewing Co. opened in Glasgow’s East End with a refined industrial aesthetic developed by design studio Graven. Housed in a two-storey warehouse built in the 1960s, the brewery comprises a restaurant, bar, roof terrace, events/gallery space, and ‘Studio Kit’ area where beer enthusiasts and would-be brewers can try their hand at brewing and even create their own brand.
The new venture is a collaboration between William Bros. Brewing Co. and the award-winning Vintage gastro-pub in Leith, with exterior interventions and interiors by Graven Images. The visual identity was created by D8, who worked with graduates from Glasgow School of Art to produce artwork.
Adjacent to the Tennent’s Wellpark Brewery, the oldest brewing site in Glasgow, the Drygate building had been used as a box factory, print works, bottling plant, and most recently, as office and storage space, before opening its doors to the beer-loving community.
For the conversion, Graven implemented a design that concentrates on existing eccentricities of the building, bearing traces of all its previous incarnations and unique setting.
Shadowed by three urban architectural references – the Drygate tower blocks, Glasgow’s famous Necropolis, and the towers of Tennent’s industrial-scale brewery – the entire building, including the restored roof, has been painted in dark grey to create an imposing silhouette of its archetypical factory shape. With painted cladding and new oversized signage, Drygate Brewing Co. now sits proudly as a fourth recognisable landmark.
Starting with a blank stripped space, materials focused on interplay between inherited fragments of the building’s previous lives and refined use of an industrial but warm palette. A staircase made of concrete, which was uncovered during renovation, became a central exposed feature of the scheme, and a beautifully preserved tiled façade welcomes customers at the entrance.
Throughout the interior Graven paired hard surfaces against warmth: mild steel, cast concrete,
solid wood and polished patinated copper in the bar; hardwood herringbone flooring butts up against a steel angle-frame screen dividing the bar from the working brewery; and surfaces of vibrantly coloured resin and paint play off against metal mesh and blackened steel.
The image of the seven peaks of the building’s roof runs through all the bespoke furniture and materiality as a detail theme – always integral, not applied. Representations of the peaks vary
from clear zig-zag embroidery stitched into sofas, to subtler elements, such as angled, X-shaped table braces and steel diamond-mesh dividing screens.
The participatory nature of Drygate’s business comes to the fore through an entire glazed wall in the Vintage Craft Beer Bar & Kitchen, offering diners panoramic views of state-of-the-art equipment and the fascinating behind-the-scenes operations of this working brewhouse.
Semi-transparent mesh cladding enclosing the take away beer shop reveals a floor-to-ceiling wall of bottles, acting as a decorative backdrop to the restaurant and menu of the wide range of beers on offer.
The upper level at Drygate houses a larger bar, function space, and roof terrace which can be accessed directly from outside via a feature staircase.
Among the more intricate details is a vinyl illustration of machinery found on the site, designed by Graven’s Project Designer, Lauren Li Porter.
The new venture is a collaboration between William Bros. Brewing Co. and the award-winning Vintage gastro-pub in Leith, with exterior interventions and interiors by Graven Images. The visual identity was created by D8, who worked with graduates from Glasgow School of Art to produce artwork.
Adjacent to the Tennent’s Wellpark Brewery, the oldest brewing site in Glasgow, the Drygate building had been used as a box factory, print works, bottling plant, and most recently, as office and storage space, before opening its doors to the beer-loving community.
For the conversion, Graven implemented a design that concentrates on existing eccentricities of the building, bearing traces of all its previous incarnations and unique setting.
Shadowed by three urban architectural references – the Drygate tower blocks, Glasgow’s famous Necropolis, and the towers of Tennent’s industrial-scale brewery – the entire building, including the restored roof, has been painted in dark grey to create an imposing silhouette of its archetypical factory shape. With painted cladding and new oversized signage, Drygate Brewing Co. now sits proudly as a fourth recognisable landmark.
Starting with a blank stripped space, materials focused on interplay between inherited fragments of the building’s previous lives and refined use of an industrial but warm palette. A staircase made of concrete, which was uncovered during renovation, became a central exposed feature of the scheme, and a beautifully preserved tiled façade welcomes customers at the entrance.
Throughout the interior Graven paired hard surfaces against warmth: mild steel, cast concrete,
solid wood and polished patinated copper in the bar; hardwood herringbone flooring butts up against a steel angle-frame screen dividing the bar from the working brewery; and surfaces of vibrantly coloured resin and paint play off against metal mesh and blackened steel.
The image of the seven peaks of the building’s roof runs through all the bespoke furniture and materiality as a detail theme – always integral, not applied. Representations of the peaks vary
from clear zig-zag embroidery stitched into sofas, to subtler elements, such as angled, X-shaped table braces and steel diamond-mesh dividing screens.
The participatory nature of Drygate’s business comes to the fore through an entire glazed wall in the Vintage Craft Beer Bar & Kitchen, offering diners panoramic views of state-of-the-art equipment and the fascinating behind-the-scenes operations of this working brewhouse.
Semi-transparent mesh cladding enclosing the take away beer shop reveals a floor-to-ceiling wall of bottles, acting as a decorative backdrop to the restaurant and menu of the wide range of beers on offer.
The upper level at Drygate houses a larger bar, function space, and roof terrace which can be accessed directly from outside via a feature staircase.
Among the more intricate details is a vinyl illustration of machinery found on the site, designed by Graven’s Project Designer, Lauren Li Porter.
PROJECT:
Drygate Brewing Co.
LOCATION:
85 Drygate, Glasgow
CLIENT:
Drygate Brewing Co
STRUCTURAL ENGINEER:
CRA Ltd
SERVICES ENGINEER:
Atelier Ten
INTERIOR DESIGNER:
Graven
Suppliers:
Main Contractor:
G1 Group
Photographer:
Gordon Burniston photography
Back to Interiors and exhibitions
Browse by Category
Building Archive
- Buildings Archive 2024
- Buildings Archive 2023
- Buildings Archive 2022
- Buildings Archive 2021
- Buildings Archive 2020
- Buildings Archive 2019
- Buildings Archive 2018
- Buildings Archive 2017
- Buildings Archive 2016
- Buildings Archive 2015
- Buildings Archive 2014
- Buildings Archive 2013
- Buildings Archive 2012
- Buildings Archive 2011
- Buildings Archive 2010
- Buildings Archive 2009
- Buildings Archive 2008
- Buildings Archive 2007
- Buildings Archive 2006
Submit
Search
Features & Reports
For more information from the industry visit our Features & Reports section.





